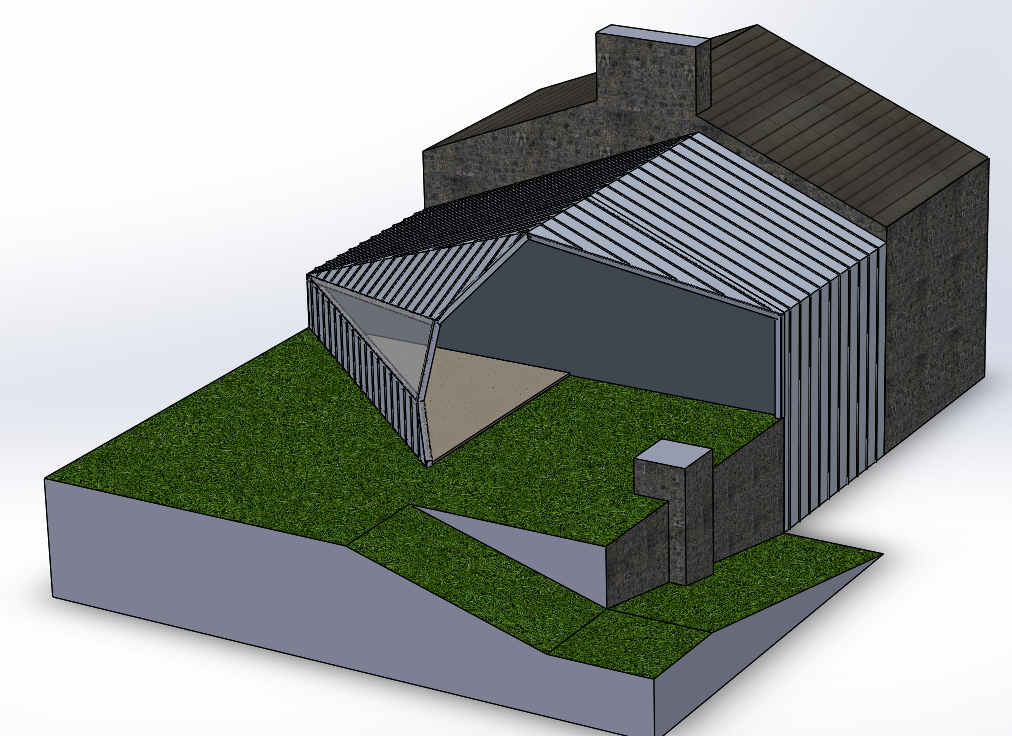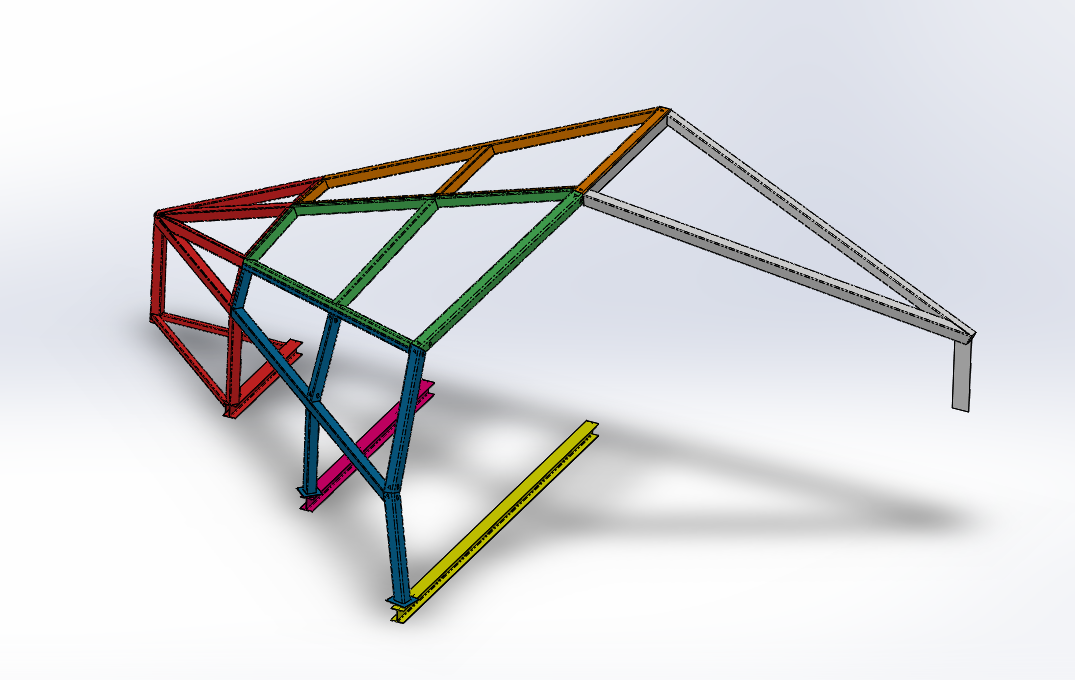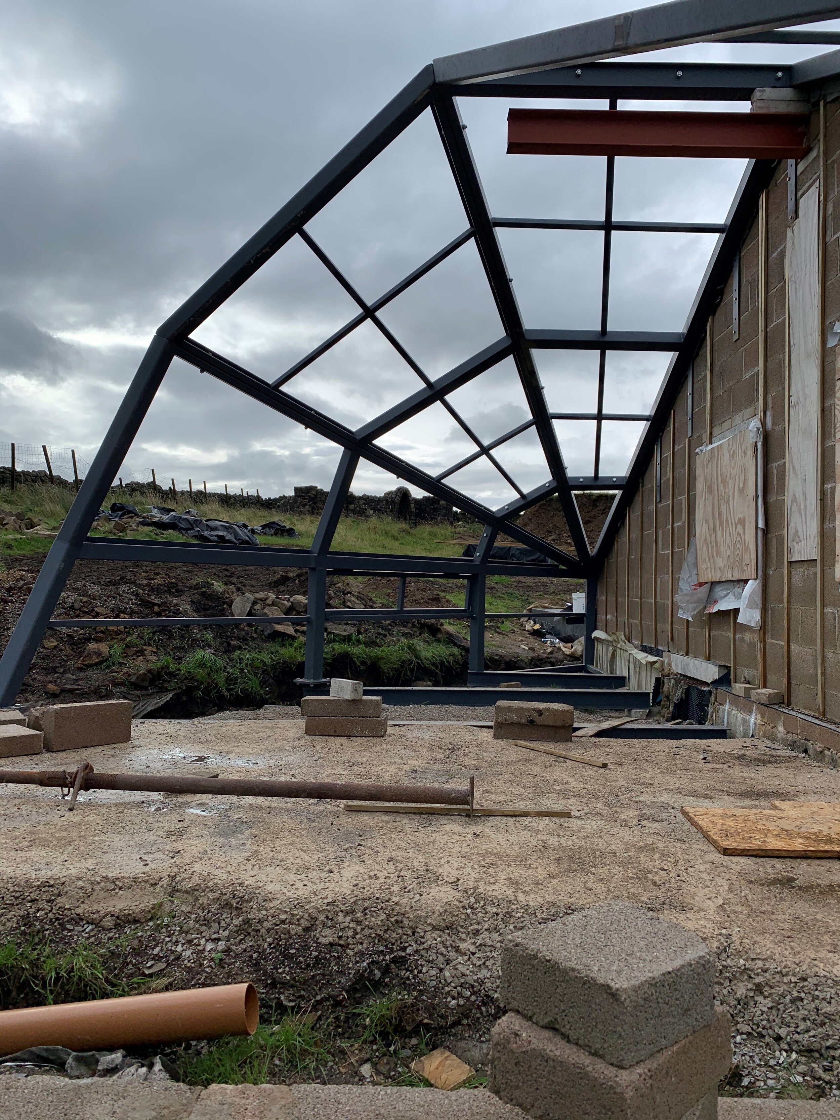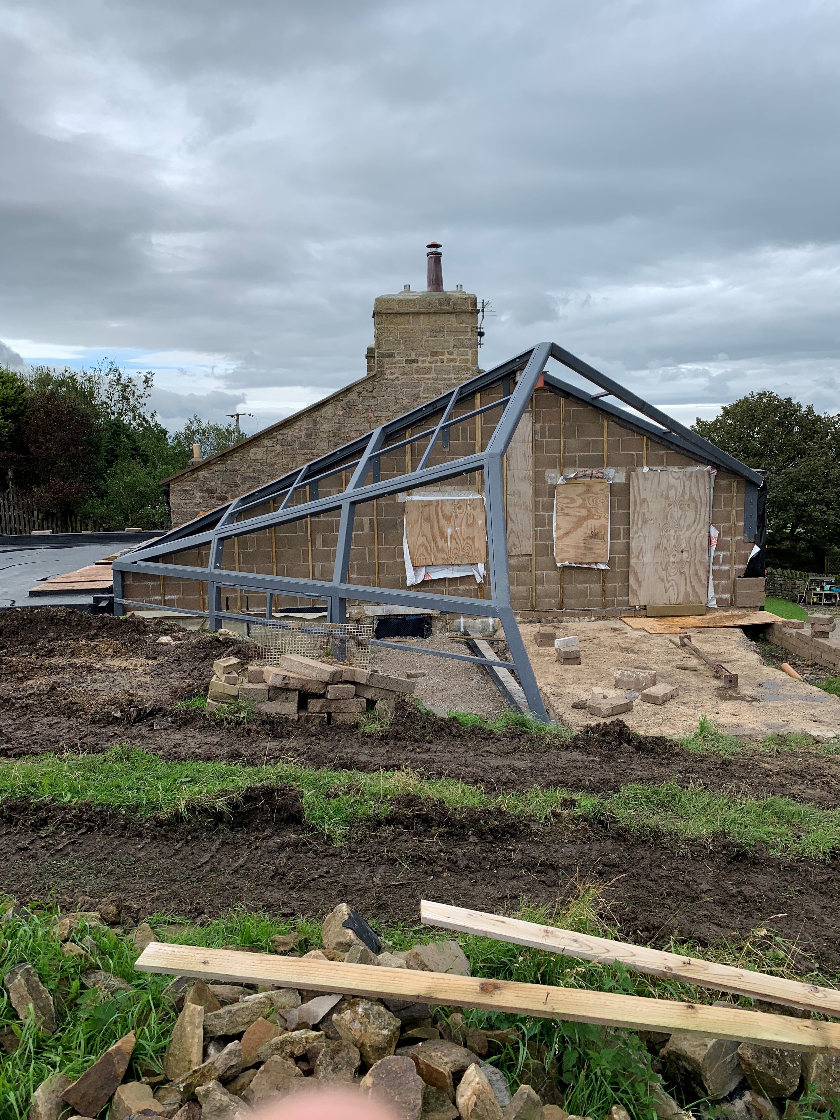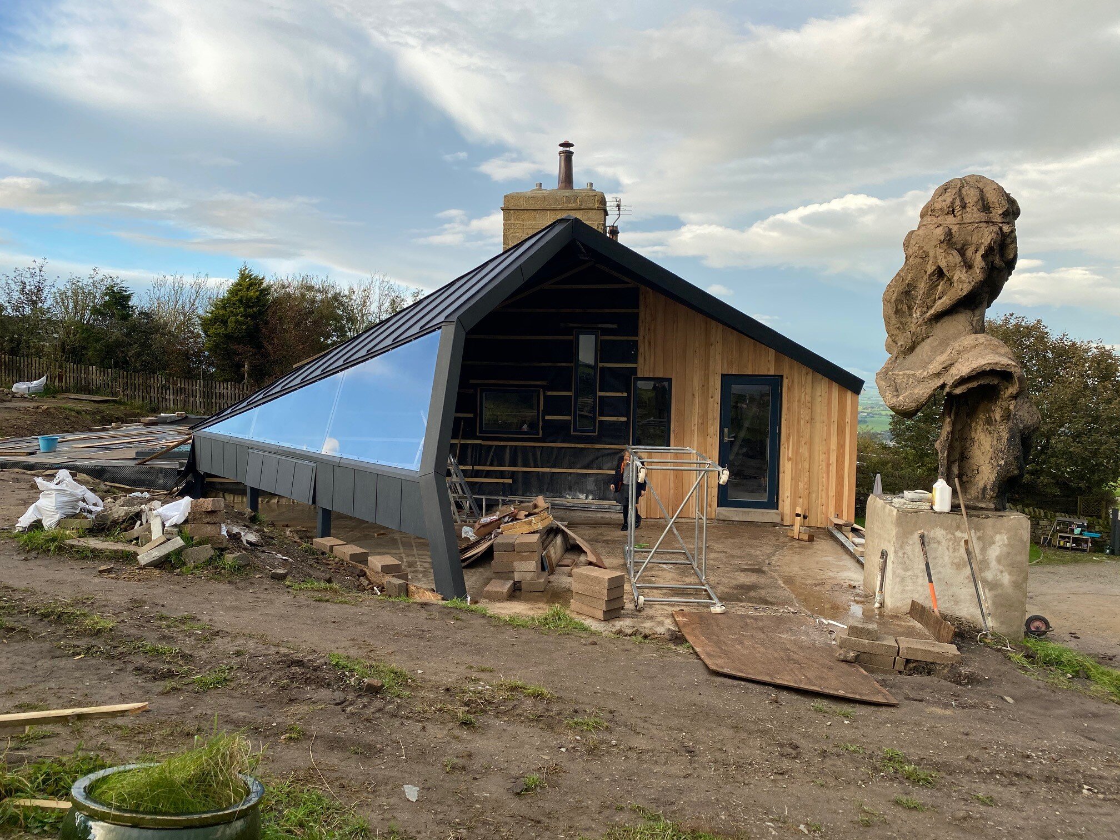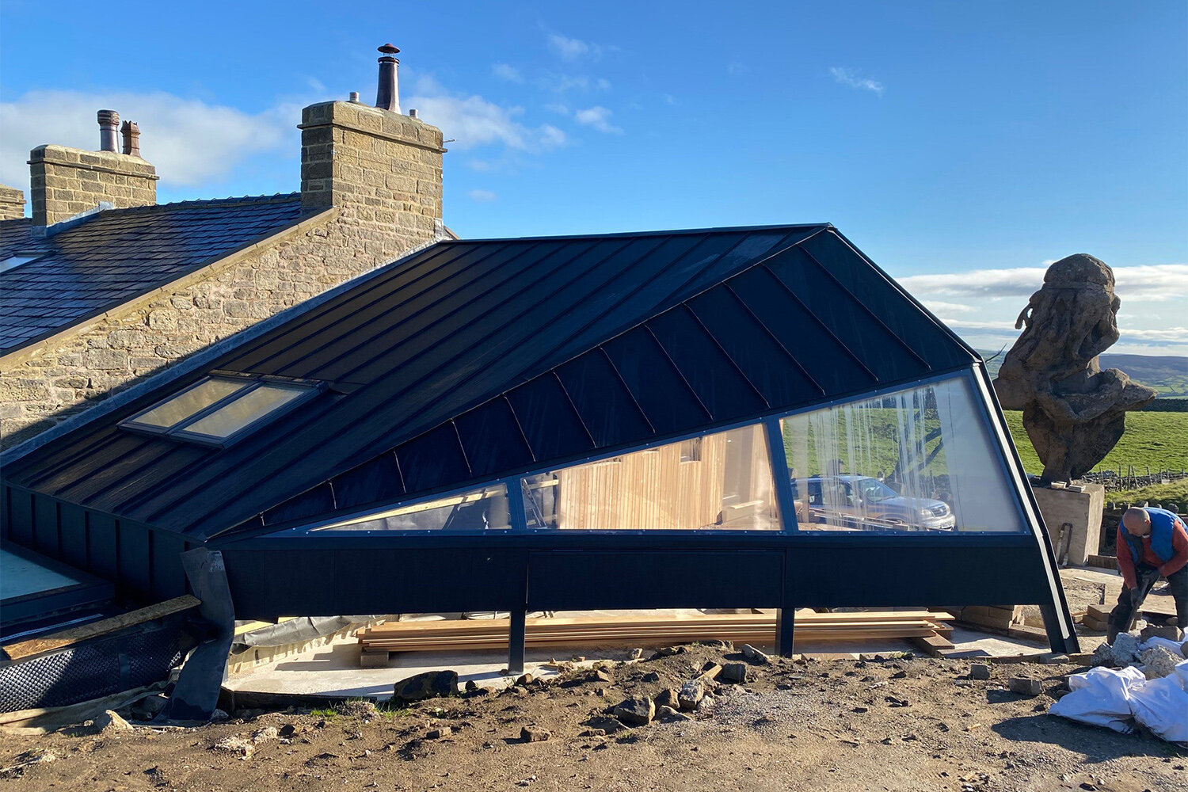Iconic structure for a residential home
Summary
Design of an architectural steel canopy to enhance the artistic heritage of a home nestled in rural Lancashire, from basic elevation designs to manufacturing specification ready for production.
Project
Duckpond Farm is a renowned landmark to local walkers for the huge sculpted heads that surround the farmhouse itself. The current owners approached YourCAD in Autumn 2019 as they wanted to add to the artistic heritage of the property by adding an external steel ‘bat-wing’ canopy.
The canopy had been drafted by an architect for planning permission. YourCAD took the basic elevation plans and created a 3D model for discussion. Working closely with the clients and the fabricators, we were instrumental in driving the design process forward taking into account issues regarding access, manufacturing, and wind loads. We then produced drawings and manufacturing details for the canopy and the concrete base ready for production and on-site build.

