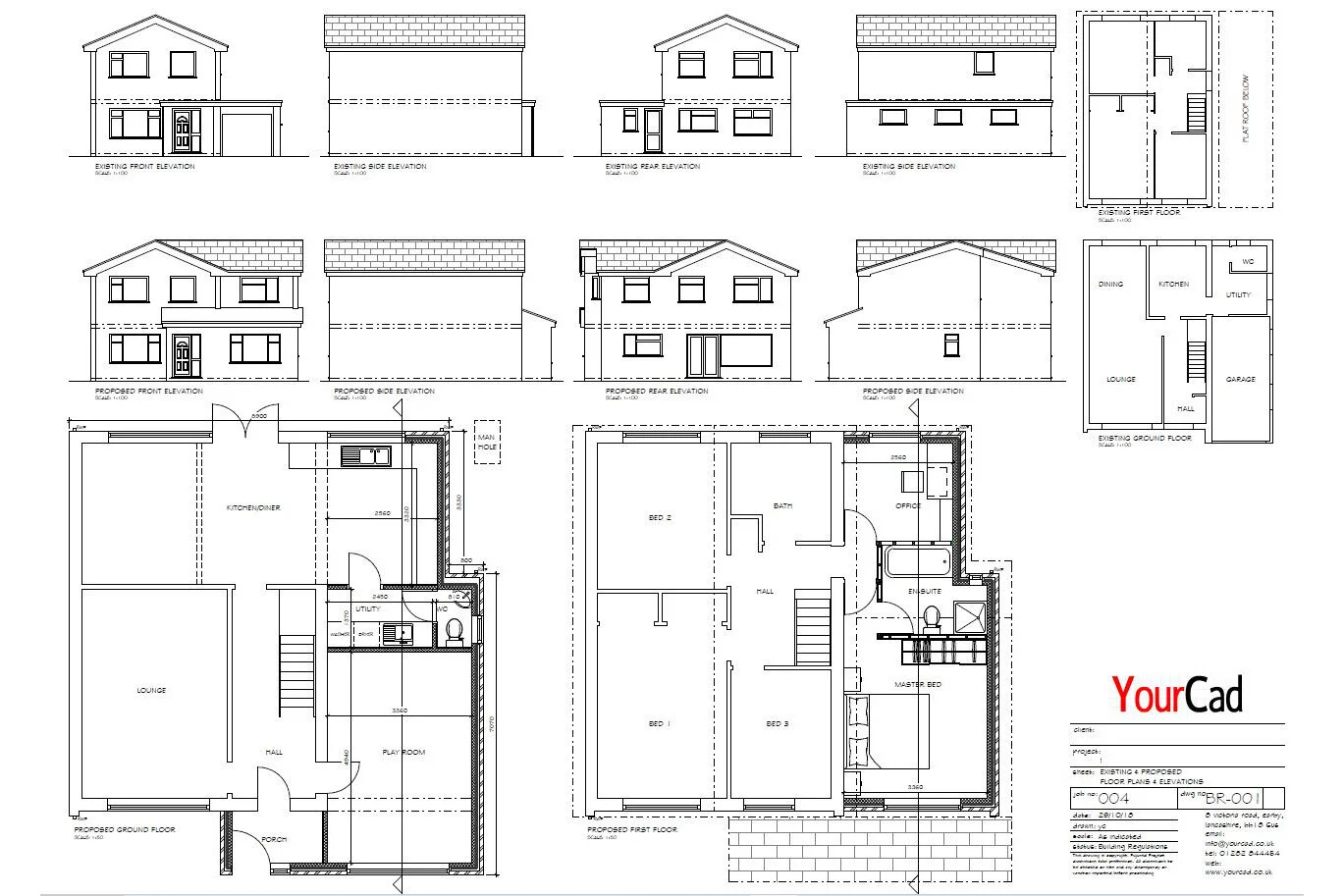Residential side extension boosts living space
Summary
Full design service to support a garage conversion and a first floor side extension for a modern home to create an open-plan kitchen diner, office and additional en-suite bedroom.
Project
Our client wanted to create a large kitchen, playroom, office, and an additional bedroom with en suite bathroom. On the ground floor we converted the existing garage into a play room with a utility area to the back. We also opened up the full width of the back of the house to create an open plan kitchen dining space. The first floor side extension was added directly above the existing garage footprint to form an additional bedroom with an en suite bathroom and an office to the rear of the property.

