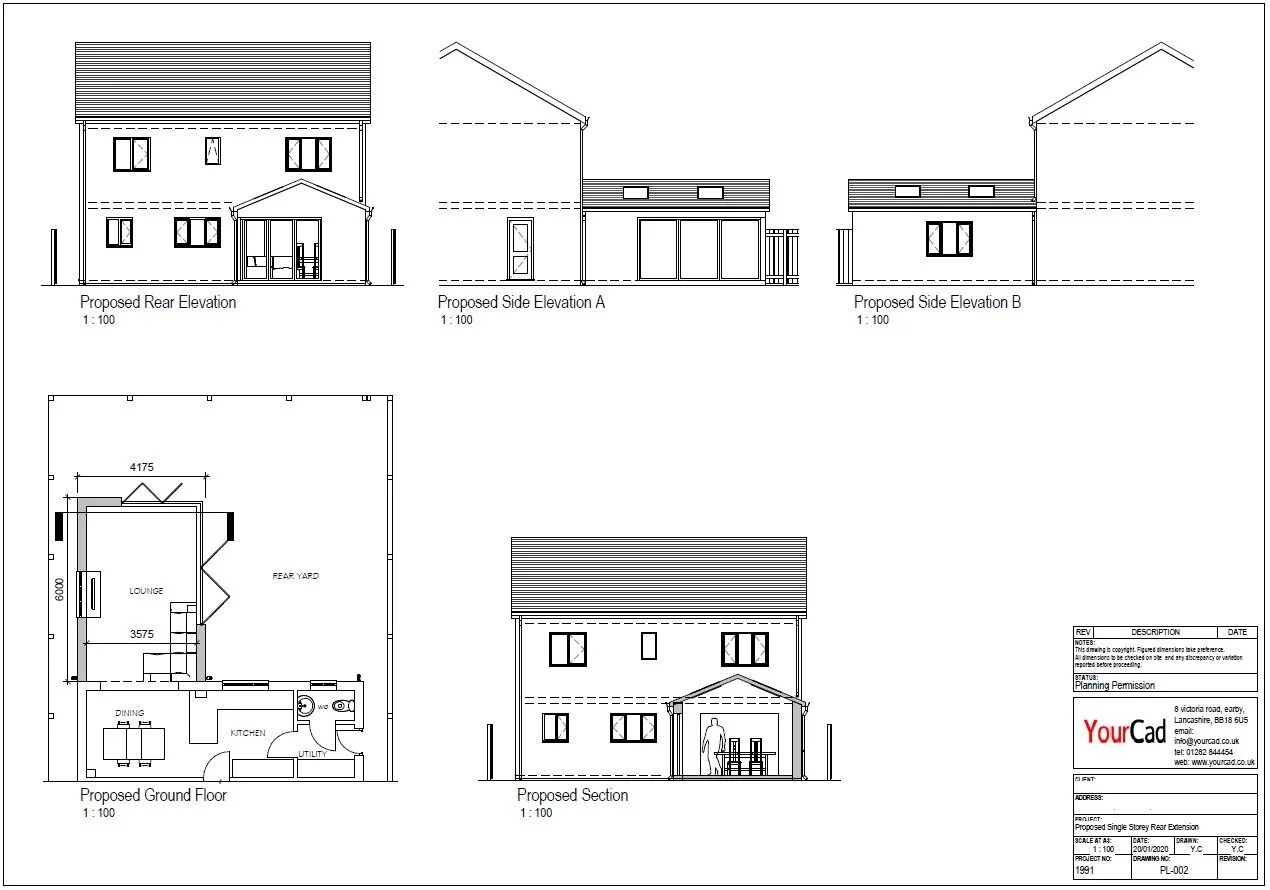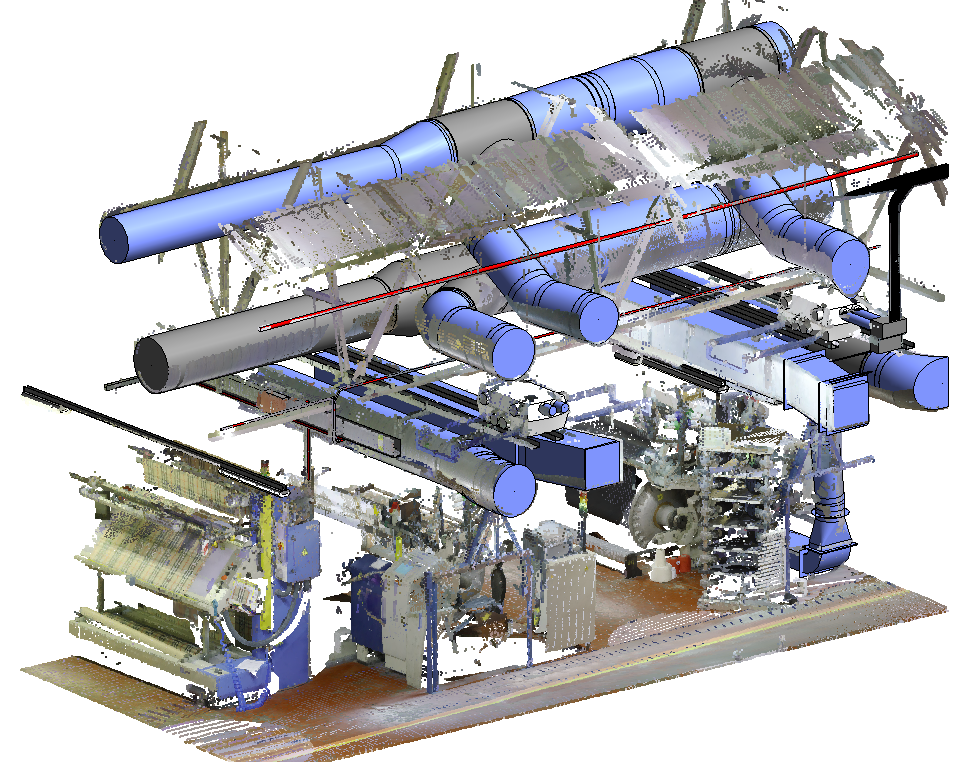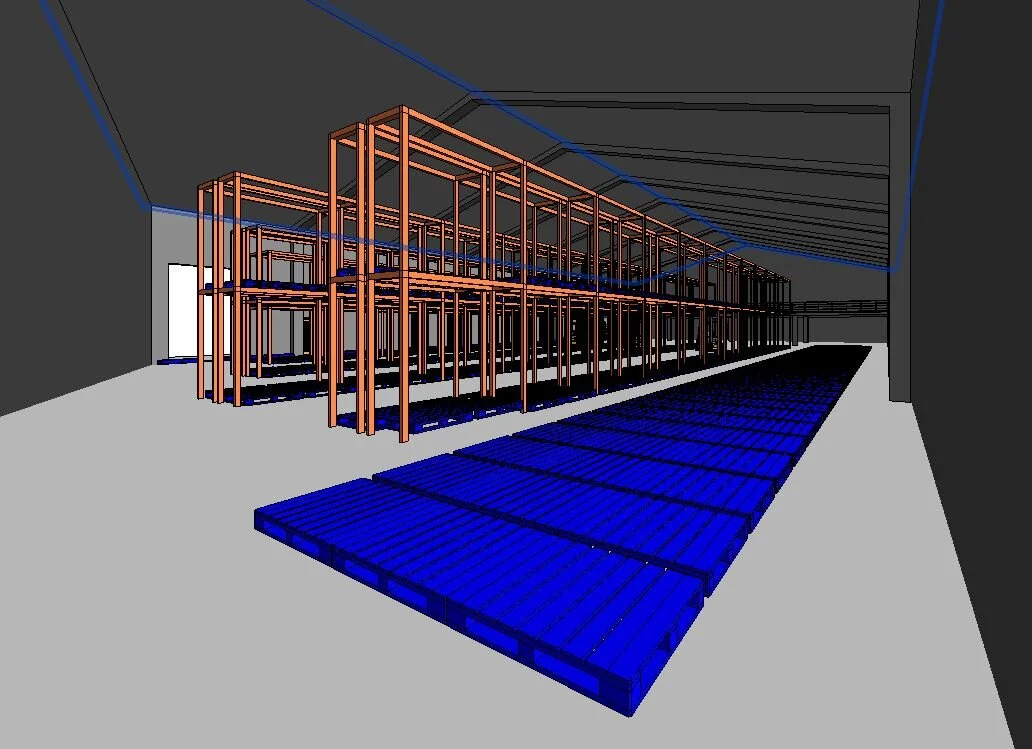3D model created to calculate sun shadows in order to assess sunlight impact of proposed build on adjacent properties.
Read MoreSingle storey rear extension with dual-pitched roof and bi-fold doors to the garden floods Barnoldswick home with light and creates a larger kitchen diner.
Read MoreSupporting WalkerSteel Engineering Services with sheet metal products from general arrangement drawings to comprehensive manufacturing information using 3D modelling to optimise metal stock for minimal wastage.
Read MoreDigitalisation of MEP systems using Point Cloud survey and photogrammetry to support planned factory refurbishment to enhance site efficiency and facilitate remediation works.
Read MoreComprehensive MEP support for a new build school in line with the Government Construction Strategy from Stage 3 through to handover including COBie and IFC deliverables.
Read MoreMaximising space at a distribution warehouse near Preston, Lancashire using 3D drawings to calculate racking dimensions for a fresh produce business.
Read MoreDelivering 3D product models and BIM content to UK Exchangers to create concept products and manufacturing, assembly, and sales drawings to provide critical support to UK Exchanger’s manufacturing processes.
Read MoreNew build health care practice in Scotland benefits from full MEP modelling with cutting-edge IT tools enabling remote collaboration for the digital design during the pandemic.
Read MoreFull design service to support a garage conversion and a first floor side extension for a modern home to create an open-plan kitchen diner, office and additional en-suite bedroom.
Read MoreDesign of an architectural steel canopy to enhance the artistic heritage of a home nestled in rural Lancashire, from basic elevation designs to manufacturing specification ready for production.
Read MoreFull MEP model to support the electrical installation for a Grade-A, prestigious new office development in the heart of Royal Windsor boasting impressive green credentials and smart technology throughout.
Read More










