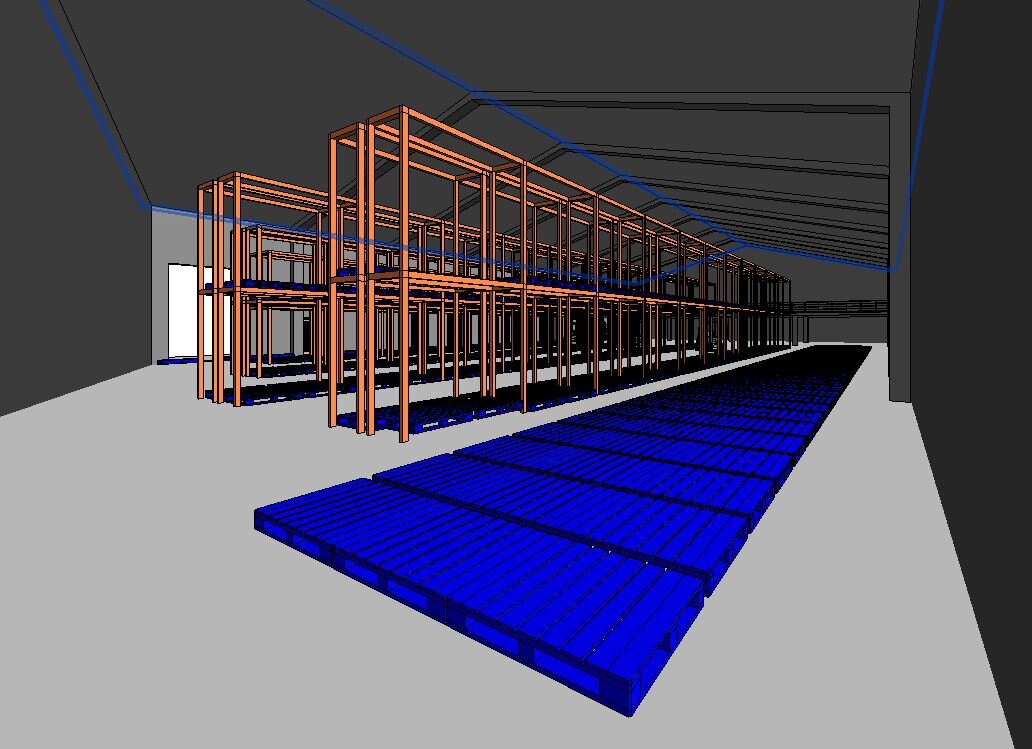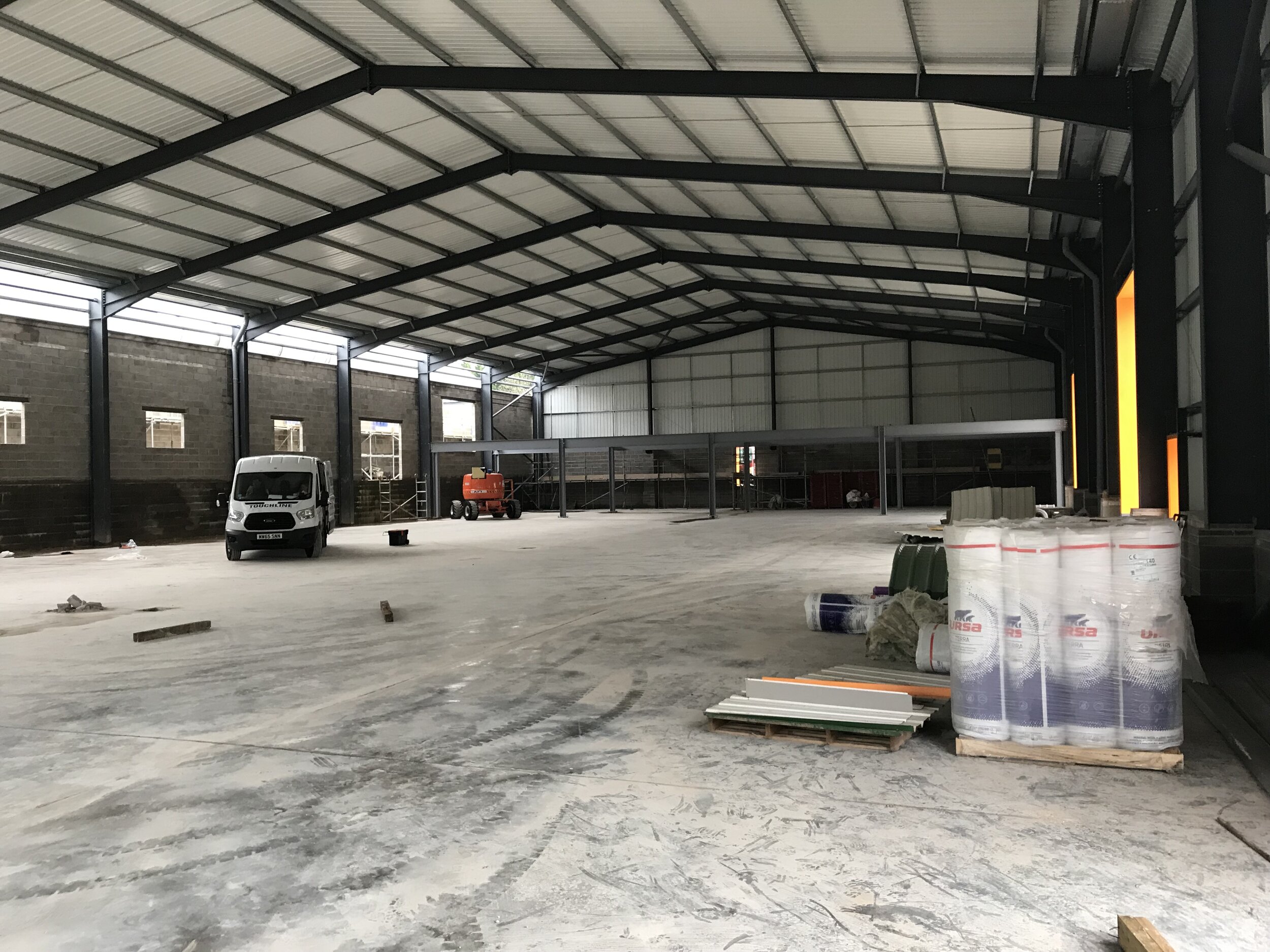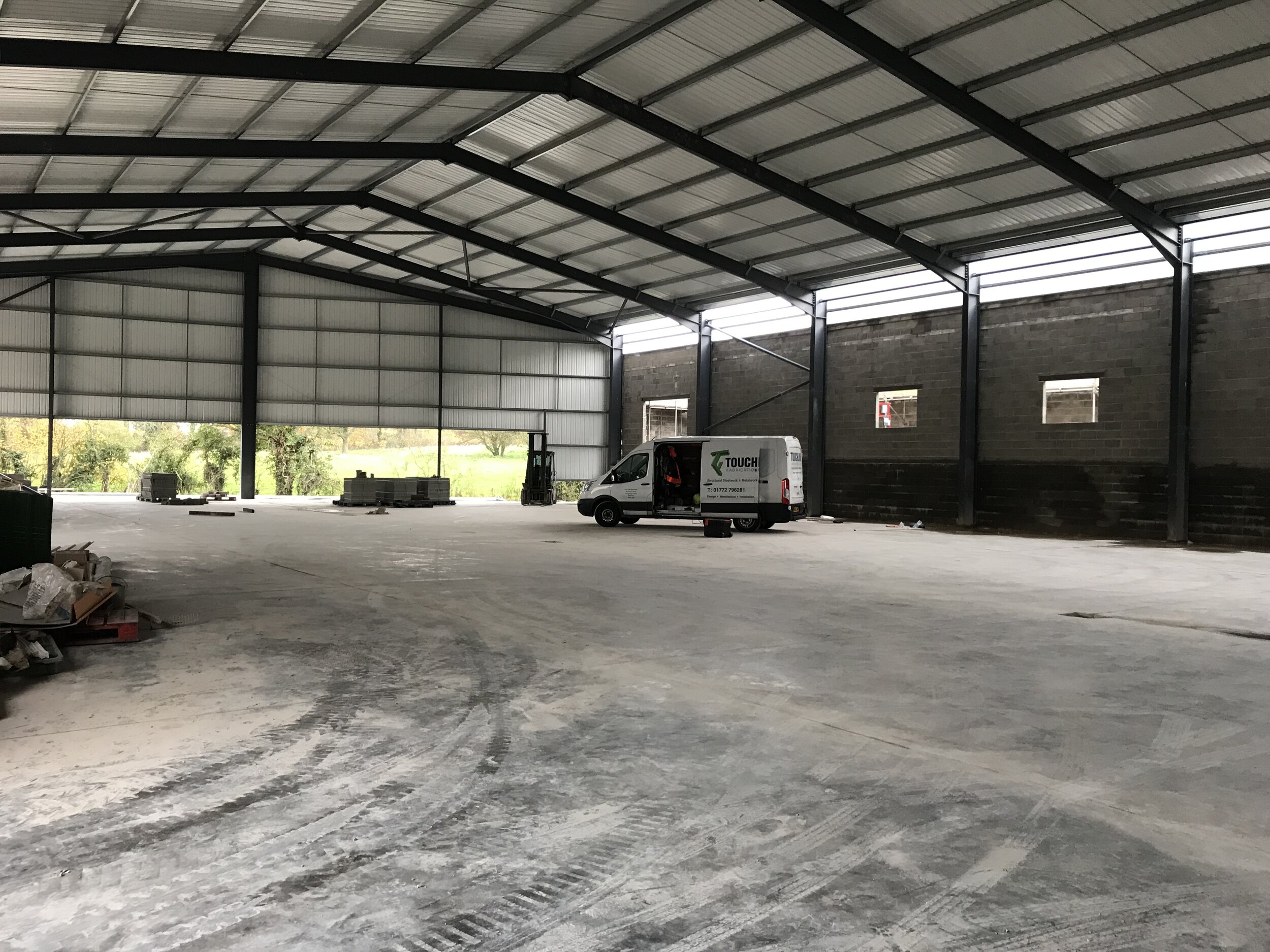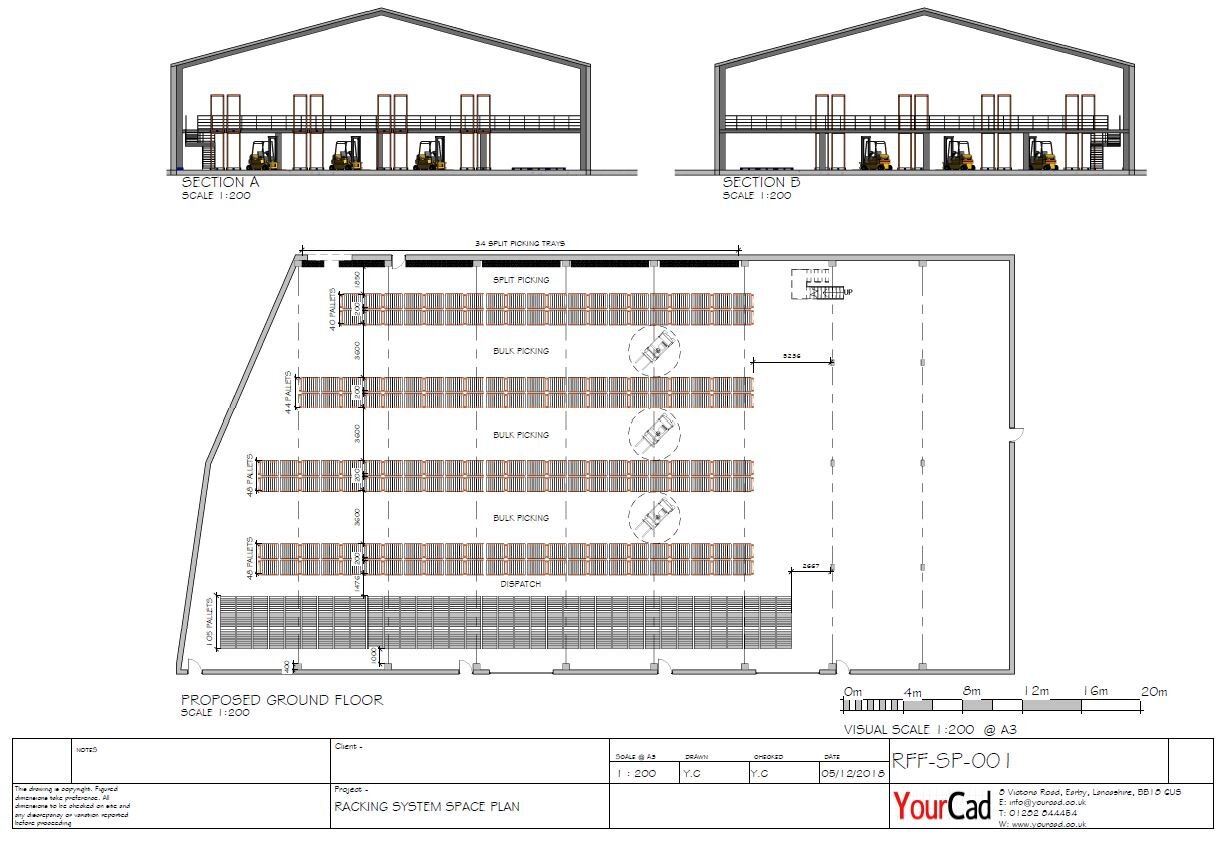Industrial racking and space planning
Summary
Maximising space at a distribution warehouse near Preston, Lancashire using 3D drawings to calculate racking dimensions for a fresh produce business.
Project
A Lancashire family-run business specialising in fruit and vegetables distribution approached us to calculate racking and pallet quantities for their new warehouse that was built on the existing site. The size of the racking and pallets were modelled by the team at YourCad and the warehouse was drawn in 3D from drawings provided by the client. Producing the 3D drawings helped communicate to the client how much racking could be fitted into the new warehouse to maximise its full potential.




